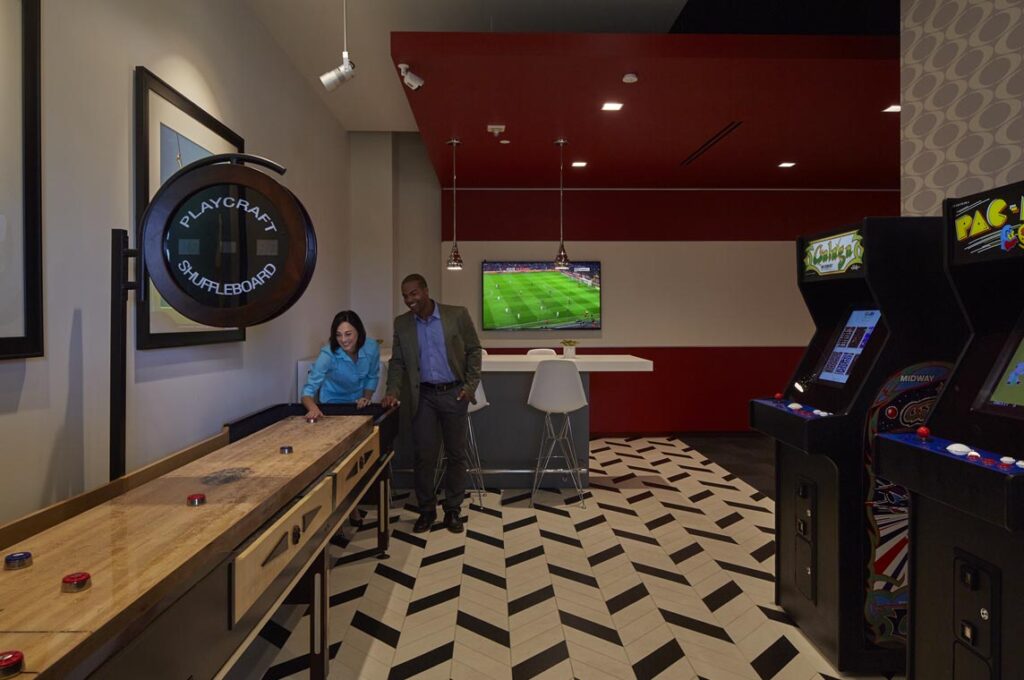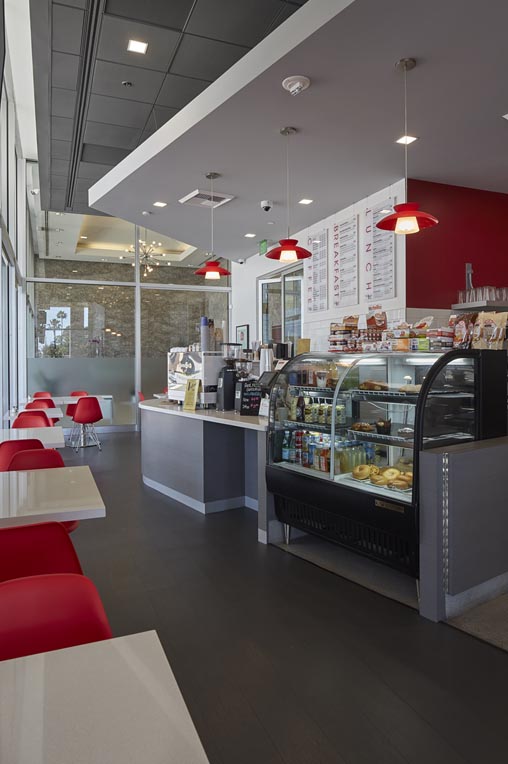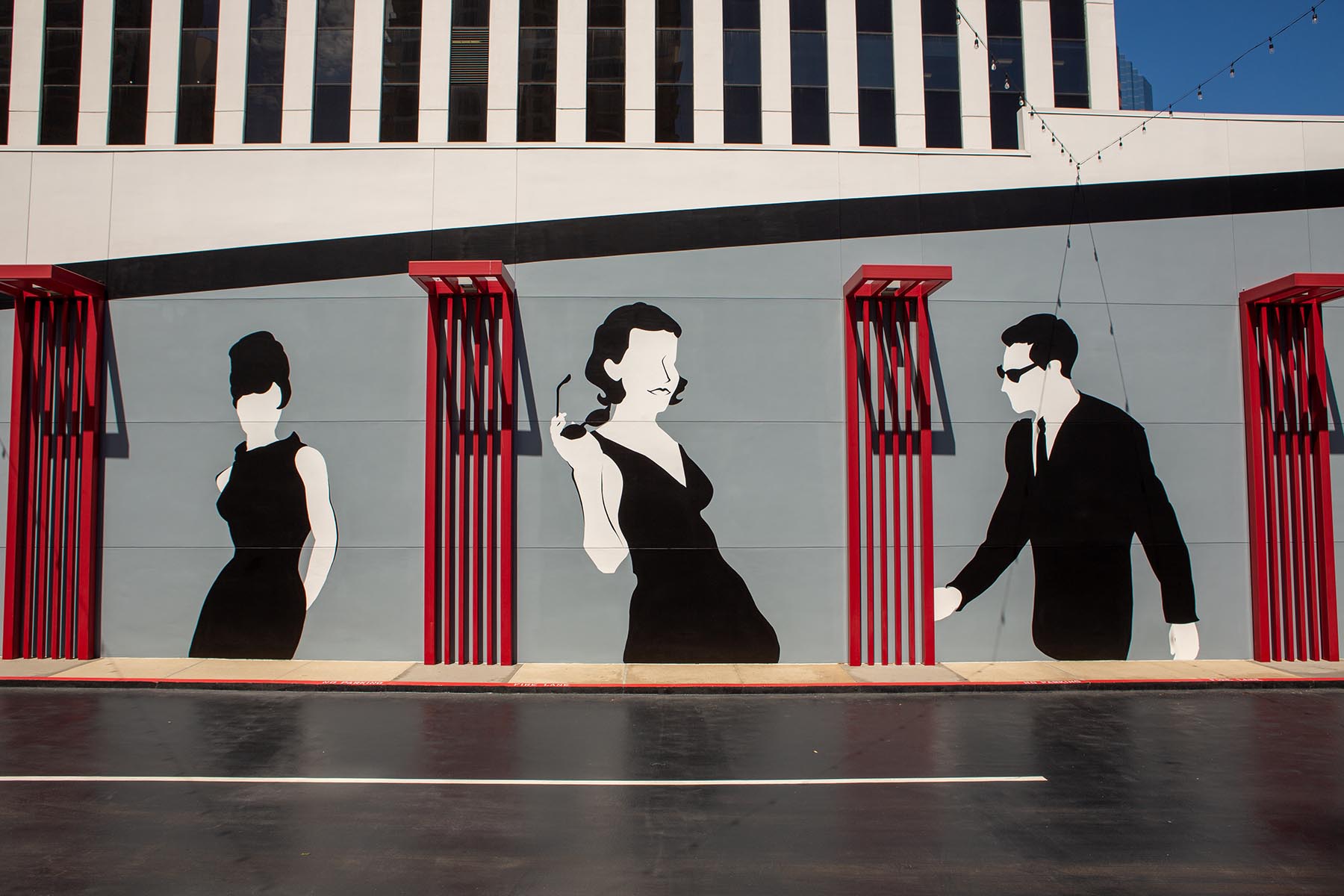A NEW VIEW ON BUSINESS.
Welcome to a timeless new take on mid-century style. 444 W. Ocean offers flexible, inspirational space options. For tenant convenience and entertainment, collaborative workspace areas are available including a Club Room to be used as a lounge or meeting room and the “Living Room” — an outdoor space with comfortable seating and a fire place.
444 W. Ocean Building offers spectacular panoramic views of the historic Queen Mary, The Pike at Rainbow Harbor and the California Pacific Coastline. It is located directly across from the new Long Beach City Hall, and is just a few blocks away from the courthouse and the world trade center. As Southern California’s only waterfront Central Business District, Long Beach offers a thriving, vibrant area that compares to the financial districts of San Diego and San Francisco. Long Beach’s prime, central location between Los Angeles and Orange County also provides a competitive recruiting edge for firms based in Long Beach.





